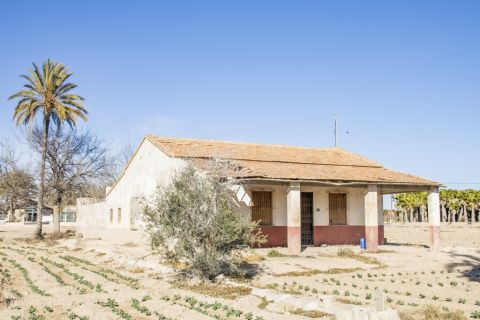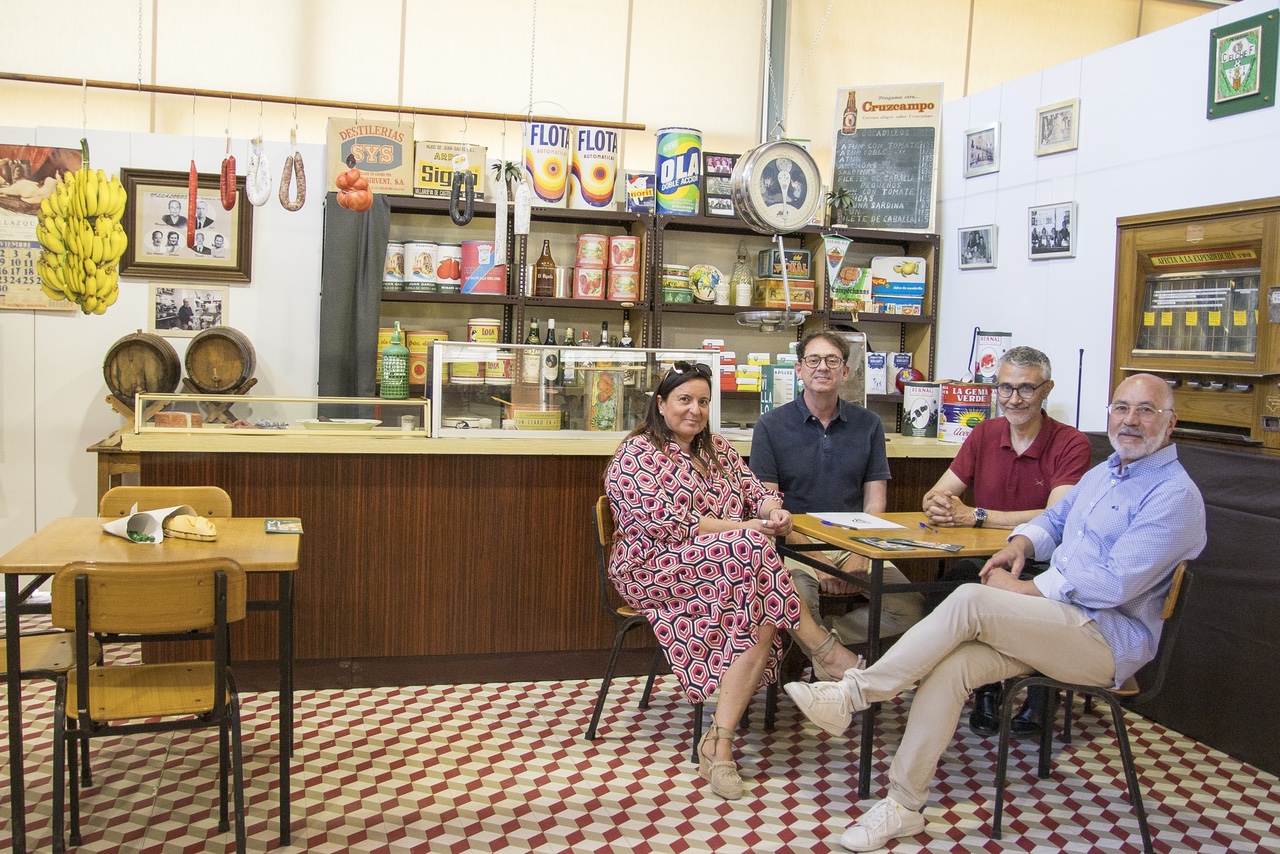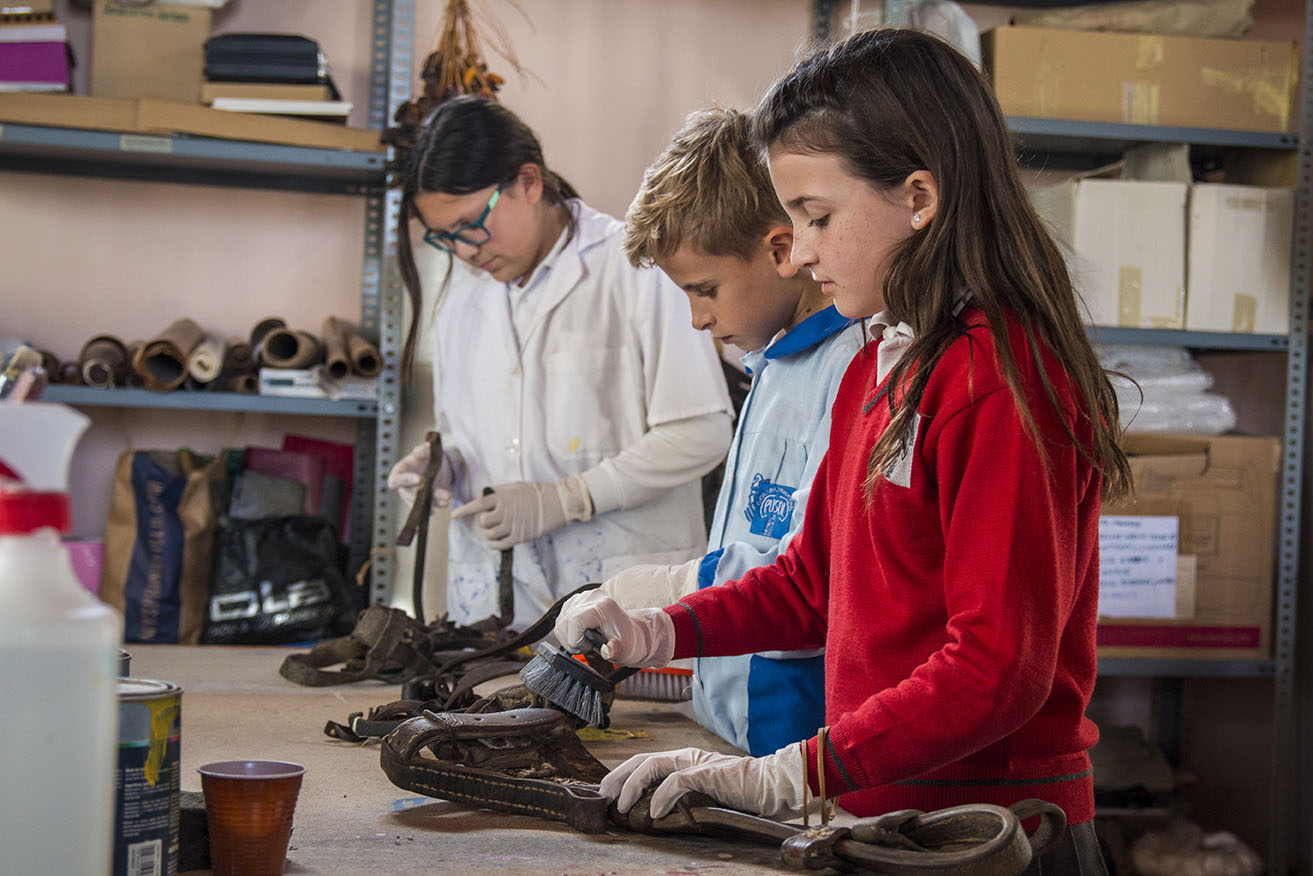
Is traditional housing in the Elche countryside at risk?
01-03-2022
The debate on the conservation and rehabilitation of the traditional workhouses of the Camp d'Elx is still open due, according to some media, to the problems that many of them are located out of order due to their age. Another problem that their owners and proprietors find, derives from the local regulations that dictate that, in the houses located in plots of less than 10,000 meters, only the adaptation and not the rehabilitation of the same is possible. In other words, a house whose structure needs an intervention to ensure its stability, under this opinion could not be executed. These and many other factors are what threaten the typology of traditional housing in rural areas of Elche.
This traditional dwelling, known as a faeneta, was the home of farming families since the 1930s. It derives from a previous type of dwelling, which almost disappeared, which had a flat terrace on top. This house had a single floor, a gabled roof and a rear space for animal husbandry, covering the basic needs of any country family. The main facade, usually facing south, was preceded by a porch with the same width as the house, which mitigated the heat in the interior rooms. In addition, it was a covered space, which allowed everything from protecting the work cart to making use of it as if it were a dining room.
In the houses in the vegetable garden of the lower plain of the Segura River, the shade on the main façade is provided by a mulberry tree or a reed bed[1]. In the countryside of Elche, the porxá, as it is known in the area, located in the front part of the house, is characteristic of this typology, determining its own aesthetics and conditioning the interior rooms to the arid climate of the area . The faenetas, scattered throughout the Ilicitano countryside and “together with a landscape of palm trees, give [the Ilicitano countryside] a distinctly African physiognomy […]”[2], configuring the rural image of the area.
The future of this type of property, as already mentioned, depends on many factors. One of them is the economic requirement that makes the owner families responsible for all the weight of its conservation. The promotion by the local government for their survival is essential.
The disappearance, almost entirely, of rural dwellings with flat roofs is another example of the loss of identity of the districts of Elche. In any case, it is necessary to ask how important it is to preserve traditional construction systems. One might wonder if the cultural essence in the constructions of the area would be blurred; if in the future it would be possible to study the traditional way of life through its materials and construction techniques.
Author: Borja Guilló, technician of the School Museum.
[1] Seijo Alonso, F.G.: Alicante Architecture: The “Riu-Rau”, the farmhouse, the farmhouse, etc. The popular house. Ed. Alicante Library. Alicante, 1975. Page 56.
[2] Ibid.












